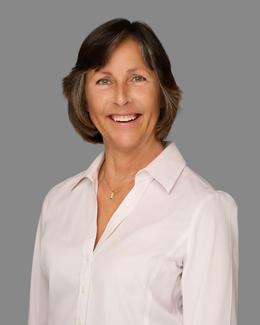$334,000 for Sale
11 w harding street, orlando, FL 32806
| Beds 3 | Baths 3 | 1,611 Sqft | 0.02 Acres |
|
1 of 28 |
Property Description
Discover this move-in ready private END-UNIT townhome perfectly situated in the heart of Orlando’s vibrant SoDo neighborhood. Enjoy the ultimate in walkability with SuperTarget, Foxtail Coffee, TJMaxx, Planet Fitness, and countless shopping and dining options just steps from your door. Plus, you're minutes from downtown Orlando, Orlando Health, and major highways including I-4 and the 408, making commuting a breeze. Inside, this spacious townhome offers a flexible, open-concept layout ideal for today’s lifestyle. The first floor features a versatile den—perfect as a home office, guest space, or even a third bedroom—along with access to the ATTACHED TWO-CAR GARAGE providing secure and convenient parking. Upstairs on the second level, you’ll find a bright dining area with a private balcony, a modern kitchen with new luxury vinyl flooring that flows seamlessly into the expansive living room—also opening to a balcony nestled among mature trees for exceptional privacy. Retreat to the top floor, where two generous ensuite bedrooms await, each offering large walk-in closets and brand new plush carpeting. RECENT UPGRADES (2025) include fresh, top-to-bottom Interior Paint, Luxury Vinyl flooring (LVP) in the main living areas, and NEW carpeting in all bedrooms, making this home truly move-in ready. As an added bonus, this property is zoned for top-rated schools: Blankner K-8 and Boone High School. Don’t miss this opportunity to own a stylish, low-maintenance townhome in one of Orlando’s most dynamic neighborhoods. Schedule your private showing today!
General Information
Sale Price: $334,000
Price/SqFt: $207
Status: Active
MLS#: O6324176
City: orlando
Post Office: orlando
Schools: boone high
County: Orange
Subdivision: delaney court
Acres: 0.02
Bedrooms:3
Bathrooms:3 (2 full, 1 half)
House Size: 1,611 sq.ft.
Acreage: 0.02 est.
Year Built: 2006
Property Type: Townhouse
Style:
Features & Room Sizes
Paved Road: Paved
Construction: Stucco, Wood Frame
Exterior Misc: Balcony, Sliding Doors
Basement: No
Foundation : Slab
Appliances: Dishwasher, Dryer, Electric Water Heater, Microwave, Range, Refrigerator, Washer
Cooling: Central Air
Heating: Central, Electric
Waste: Public Sewer
Watersource: Public
Tax, Fees & Legal
Est. Summer Taxes: $0
Est. Winter Taxes: $5,797
HOA fees: 461
HOA fees Period: Monthly
Legal Description: DELANEY COURT CONDOMINIUM 8505/0514 UNITE BLDG 1

Information provided by My Florida Regional MLS DBA Stellar MLS, Copyright 2025
All information provided is deemed reliable but is not guaranteed and should be independently verified. Participants are required to indicate on their websites that the information being provided is for consumers' personal, non-commercial use and may not be used for any purpose other than to identify prospective properties consumers may be interested in purchasing. Listing By: Terri Schon of COLDWELL BANKER REALTY, Phone: 407-352-1040

