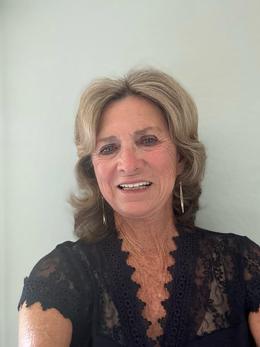$421,600 for Sale
112 cougar way, rotonda west, FL 33947
| Beds 4 | Baths 3 | 2,265 Sqft | 0.33 Acres |
|
1 of 3 |
Property Description
Under Construction. Under Construction! Discover your “beachy” dream home: a brand new 4-bedroom, 3-bathroom, 3-car garage rock-solid gem with an amazing open layout that will captivate you! This stunning home boasts a plethora of upgraded features, including tile throughout the entire house, a luxurious 5-ft tiled shower with a tiled floor in the master bathroom, elegant granite countertops in both the kitchen and bathrooms, upgraded cabinets adding a touch of class, sleek stainless steel appliances (dishwasher, stove, microwave), charming step ceilings in the master bedroom, family room, and dining room, an inviting pair of exterior French glass doors leading out to the covered lanai, and an efficient irrigation system with a premium Floritam sod package for a beautiful lawn. HUGE POOL LOT “160 FT. DEEP”. If you want a pool this is THE home to buy!!! Your new home has also been upgraded to the eye-pleasing “CR” stone & Pillar package. The lot offers a view of the greenbelt with ample distance between lots (back of the property). Located in the quiet deed-restricted GOLFING community of Rotonda West. Rotonda West offers 5 GOLF COURSES with 99 holes, WALKING and BIKING trails, including Cape Haze Trail. Quick drive to BEACHES (Englewood, Manasota, Bocca Grande). Also located within close proximity to local and international airports! Conveniently located to many of the amenities that South West Florida has to offer. Secure your piece of paradise today. Call me! Step into a home that combines lifestyle, elegance, comfort, and modern convenience! Adams Homes Pays the Majority of closing costs with use of Preferred Lenders. Realtors MUST be present on the Initial Visit with Homebuyer and are required to obtain a complete co-broke form.
General Information
Sale Price: $421,600
Price/SqFt: $186
Status: Active
MLS#: C7508750
City: rotonda west
Post Office: rotonda west
Schools: lemon bay high
County: Charlotte
Subdivision: rotonda heights
Acres: 0.33
Bedrooms:4
Bathrooms:3 (3 full, 0 half)
House Size: 2,265 sq.ft.
Acreage: 0.33 est.
Year Built: 2025
Property Type: Single Family Residence
Style:
Features & Room Sizes
Paved Road: Asphalt
Construction: Block, Stucco
Exterior Misc: French Doors, Hurricane Shutters, Irrigation System, Lighting
Basement: No
Foundation : Slab, Stem Wall
Appliances: Dishwasher, Disposal, Electric Water Heater, Microwave, Range
Cooling: Central Air
Heating: Central
Waste: Public Sewer
Watersource: Public
Tax, Fees & Legal
Est. Summer Taxes: $0
Est. Winter Taxes: $749
HOA fees: 200
HOA fees Period: Annually
Legal Description: RHT 000 0000 0688 ROTONDA HEIGHTS LT 688 710/1006 1792/336 DC1806/1671 2434/1366 3274/175 3274/176 3293357 3338400

Information provided by My Florida Regional MLS DBA Stellar MLS, Copyright 2025
All information provided is deemed reliable but is not guaranteed and should be independently verified. Participants are required to indicate on their websites that the information being provided is for consumers' personal, non-commercial use and may not be used for any purpose other than to identify prospective properties consumers may be interested in purchasing. Listing By: Terry Turcotte of ADAMS HOMES REALTY, Phone: 239-278-5766

