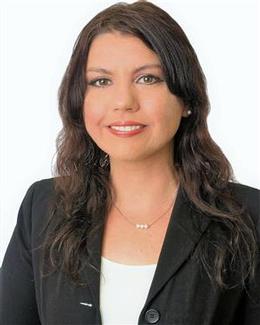$414,900 for Sale
1161 roxboro road, longwood, FL 32750
| Beds 3 | Baths 2 | 1,891 Sqft | 0.29 Acres |
|
1 of 24 |
Property Description
Please be aware that the seller is providing $5k towards your closing costs to assist in your change out of flooring. This beautiful home is close to Rolling Hills Park and offers a fantastic blend of comfort and convenience. The property boasts volume ceilings and transom windows, allowing natural light to flood the open-concept living areas. Tile, carpet flooring, and neutral tones throughout create a welcoming and versatile space. The kitchen has plenty of storage and a volume ceiling. Enjoy meals in the cozy breakfast nook or host gatherings in the spacious living and dining areas. The split floor plan ensures privacy, with a lovely private backyard to enjoy outdoor moments or your pool plan. The exterior has been freshly painted, and a new Roof was installed in March of this year and comes with a 5-year warranty. New Windows installed in 2014 they come with a life time warranty(must be requested within 30 days of purchase). The home warranty provides you insurance against mechanical breakdowns, something not every home has. This seller has also purchased a WDO inspection to ensure you, as the buyer, will not be surprised with repairs that need to be done. This home is ideally located near two major hospitals, shopping centers, banks, restaurants, and a movie theater. Entertainment is always within reach at Cranes Roost Uptown Altamonte, where you can explore ongoing events and activities. For more information about Rolling Hills Park, visit Rolling Hills Park Vision.
General Information
Sale Price: $414,900
Price/SqFt: $219
Status: Active
MLS#: O6268654
City: longwood
Post Office: longwood
County: Seminole
Subdivision: sanlando spgs
Acres: 0.29
Lot Dimensions: 154 x 83
Bedrooms:3
Bathrooms:2 (2 full, 0 half)
House Size: 1,891 sq.ft.
Acreage: 0.29 est.
Year Built: 1995
Property Type: Single Family Residence
Style: Ranch, Colonial
Features & Room Sizes
Paved Road: Asphalt
Construction: Stucco, Block
Exterior Misc: Sliding Doors
Basement: No
Foundation : Slab
Appliances: Dishwasher, Microwave, Range, Refrigerator
Cooling: Central Air
Heating: Central, Electric
Waste: Septic Tank
Watersource: Public
Tax, Fees & Legal
Est. Summer Taxes: $0
Est. Winter Taxes: $5,029
Legal Description: PT OF LOTS 20 21 & 22 DESC AS BEG 83.82 FT E OF SW COR LOT 19 RUN N 155.28 FT E 83.87 FT S 155.73 FT W 83.82 FT TO BEG BLK H TRACT 3 SANLANDO SPRINGS PB 5 PG 51

Information provided by My Florida Regional MLS DBA Stellar MLS, Copyright 2025
All information provided is deemed reliable but is not guaranteed and should be independently verified. Participants are required to indicate on their websites that the information being provided is for consumers' personal, non-commercial use and may not be used for any purpose other than to identify prospective properties consumers may be interested in purchasing. Listing By: Jim Ruddy of WATSON REALTY CORP, Phone: 407-332-6000

