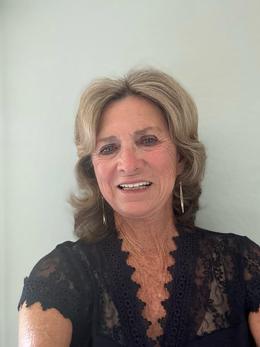$1,300,000 for Sale
2112 shady lane, geneva, FL 32732
| Beds 4 | Baths 3 | 3,578 Sqft | 0.69 Acres |
|
1 of 54 |
Property Description
Stunning Custom-Built Waterfront Estate on the St. Johns River!! where luxury, comfort, and breathtaking natural beauty come together in perfect harmony. Situated on ¾ of an acre of pristine landscaped property, this one-of-a-kind custom-built home offers an unparalleled waterfront lifestyle with top-tier amenities, stunning views, and exceptional attention to detail. Outdoor Paradise & Boating Enthusiast’s Dream**NEW ROOF TO BE INSTALLED PRIOR TO CLOSING** Step into an outdoor oasis featuring a massive pavered patio, infinity-edge pool, sunken spa area, and expansive decking, all designed to take full advantage of the picturesque river views. Brick-pavered walkways wind through lush tropical landscaping and fruit trees, creating a serene and inviting atmosphere. As you approach the private boat dock, you'll find a well-equipped space with full power and water, plus a 5,000 lb. boat lift, making it easy to set off on your next adventure along the St. Johns River. **Exceptional Interior Design & Luxurious Living Spaces** Upon entering the home, you'll be captivated by the open-concept living and dining areas, designed to maximize natural light and breathtaking water views. The oversized kitchen is a chef’s dream, featuring stainless steel appliances, an induction cooktop, built-in oven, and a spacious breakfast nook—perfect for gathering with family and friends. Three generously sized secondary bedrooms and two full bathrooms are conveniently located downstairs, offering comfort and privacy for guests or family members. Upstairs, an expansive bonus/game room provides versatile flex space, ideal for entertaining, a media room, or a private retreat.**Luxurious Primary Suite with Private Balcony** The primary suite is nothing short of a spa-like sanctuary. The primary bathroom boasts high-end finishes, a soaking tub, and walk-in shower, creating a space designed for ultimate relaxation. The enormous 12x14 primary closet provides ample storage and organization. Enjoy stunning waterfront sunsets from your private balcony, complete with a spiral staircase leading to the outdoor entertaining spaces below.**State-of-the-Art Features & Unmatched Convenience**This home is designed for peace of mind, equipped with a 30kW whole-home generator and a 500-gallon propane tank, ensuring continuous comfort no matter the circumstances.*Experience the Ultimate River & Lake Lifestyle*Whether you love boating, fishing, entertaining, or simply soaking in the beauty of nature, this extraordinary custom home offers a lifestyle unlike any other. Don't miss this rare opportunity to own a stunning waterfront estate—schedule your private tour today!
Waterfront
Water Name: ST. JOHNS RIVER, LAKE MONROE
Water Description: Lake Front, Lake - Chain of Lakes, River Front
General Information
Sale Price: $1,300,000
Price/SqFt: $363
Status: Active
MLS#: O6288303
City: geneva
Post Office: geneva
Schools: oviedo high
County: Seminole
Subdivision: palm shadows vacd
Acres: 0.69
Lot Dimensions: 107 x 100
Bedrooms:4
Bathrooms:3 (3 full, 0 half)
House Size: 3,578 sq.ft.
Acreage: 0.69 est.
Year Built: 2006
Property Type: Single Family Residence
Style: Craftsman
Features & Room Sizes
Paved Road: Asphalt
Construction: Block, HardiPlank Type, Stucco, Wood Frame
Exterior Misc: Balcony, French Doors, Garden, Irrigation System, Lighting, Private Mailbox, Rain Gutters, Sliding Doors, Storage
Pool: Yes
Pool Description: Child Safety Fence, Gunite, Heated, In Ground, Infinity, Lighting, Salt Water
Basement: No
Foundation : Slab
Appliances: Built-In Oven, Cooktop, Dishwasher, Disposal, Dryer, Electric Water Heater, Exhaust Fan, Microwave, Refrigerator, Washer
Cooling: Central Air
Heating: Heat Pump
Waste: Aerobic Septic
Watersource: Canal/Lake For Irrigation, Public
Tax, Fees & Legal
Est. Summer Taxes: $0
Est. Winter Taxes: $6,976
Legal Description: LOTS 27 + 28 & 1/2 VACD ST ADJ ON E VACD PLAT OF PALM SHADOWS PB 13 PG 55

Information provided by My Florida Regional MLS DBA Stellar MLS, Copyright 2025
All information provided is deemed reliable but is not guaranteed and should be independently verified. Participants are required to indicate on their websites that the information being provided is for consumers' personal, non-commercial use and may not be used for any purpose other than to identify prospective properties consumers may be interested in purchasing. Listing By: Jenny Wemert of WEMERT GROUP REALTY LLC, Phone: 407-743-8356

