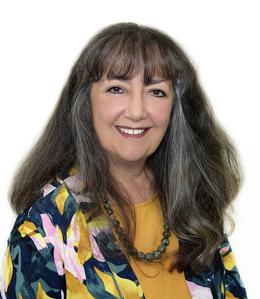$1,290,000 for Sale
272 ne county road 337, trenton, FL 32693
| Beds 3 | Baths 4 | 4,411 Sqft | 14.79 Acres |
|
1 of 98 |
Property Description
One-of-a-Kind Custom Brick Home just across the Gilchrist County Line! This home is Built by a Master Craftsmen Brick Masonry! Custom Wood interior, with Teak Hard Wood floors in the Great Room, special Hickory wood interior walls in the Great Room & Kitchen, along with Hickory Kitchen Cabinets. Oak Wood floors in the Primary Master Bedroom & Upstairs Bedroom. Upstairs has Cypress Wood interior walls. Great Room has built-in full-service Bar, large oversized solid brick fireplace, Wood Beams, & built in shelves. Granite Counter Tops with Tile Floors in the Kitchen & Bathrooms. Home is spacious with plenty of storage. Full length covered front porch, and with large enclosed covered back Florida Room overlooking pool area & back yard! Home connects to the Garage wing, which has a Mother-in-law-Suite, along with an additional Family Room, 2 car garage, & storage carport. Out buildings include a 32 X 72' metal building workshop (with full bathroom), including interior craft/gun room, 16 x 72 lean-to. There is another 26 X 52' metal building being used as a Model Train Room. Chain link fence protects the homestead compound. Black Iron Powered Security Gate at entrance to property. Yard is landscaped nicely with part of the property planted in Pine Trees, providing privacy and Agriculture tax exemption. Just outside of Alachua County. Located on a Paved Road. On approximately, 14.79 private country acres! Great Value! A must see!
General Information
Sale Price: $1,290,000
Price/SqFt: $292
Status: Active
MLS#: GC528331
City: trenton
Post Office: trenton
County: Gilchrist
Subdivision: none
Acres: 14.79
Lot Dimensions: 960 x 660
Bedrooms:3
Bathrooms:4 (3 full, 1 half)
House Size: 4,411 sq.ft.
Acreage: 14.79 est.
Year Built: 1993
Property Type: Single Family Residence
Style: Ranch
Features & Room Sizes
Paved Road: Paved, Asphalt
Construction: Brick
Exterior Misc: Storage
Pool: Yes
Pool Description: Gunite, In Ground, Lighting, Screen Enclosure, Tile
Fireplaces: Yes
Fireplace Description: Living Room, Masonry, Wood Burning
Basement: No
Foundation : Slab
Appliances: Electric Water Heater, Exhaust Fan, Range, Refrigerator
Cooling: Central Air
Heating: Electric
Waste: Septic Tank
Watersource: Well
Tax, Fees & Legal
Est. Summer Taxes: $0
Est. Winter Taxes: $3,785
Legal Description: SW/4 OF NW/4 OF SW/4 & W/2 OF SE/4 OF NW/4 OF SW/4 80/39 76/203 116/503 UTILITY EASEMENT 190/14 200/478 247/ 313 201821004691

Information provided by My Florida Regional MLS DBA Stellar MLS, Copyright 2025
All information provided is deemed reliable but is not guaranteed and should be independently verified. Participants are required to indicate on their websites that the information being provided is for consumers' personal, non-commercial use and may not be used for any purpose other than to identify prospective properties consumers may be interested in purchasing. Listing By: Jay Rist of RE/MAX PROFESSIONALS, Phone: 352-375-1002

