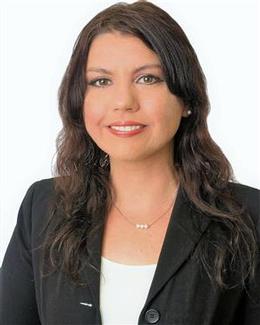$249,900 for Sale
3127 bayside parkway, punta gorda, FL 33982
| Beds 3 | Baths 2 | 1,344 Sqft | 0.14 Acres |
|
1 of 40 |
Property Description
WATERFRONT LIVING AT ITS BEST! Land ownership—no lot rent! Don't miss this exceptional opportunity to own a beautifully maintained 3-bedroom, 2-bath home in Pelican Harbor Mobile Home Estates, a highly sought-after 55+ waterfront community. Ideal for boating, kayaking, and fishing enthusiasts, this home perfectly blends comfort, convenience, and coastal lifestyle. Home Features: spacious split floor plan with 3 bedrooms and 2 full baths, generous primary suite featuring a walk-in closet and ensuite bath with dual sinks, soaking tub, and separate shower, bright and functional kitchen with ceramic tile flooring, eat-in bar, and ample cabinet space, bonus room for additional living or entertaining space, dedicated laundry room for everyday convenience, new spray foam insulation underneath and newer A/C for improved energy efficiency, expansive open porch—perfect for relaxing or entertaining guests, private dock, boat lift, and seawall for effortless waterfront access. Community Amenities: heated pool, clubhouse, shuffleboard, horseshoes, and bocce ball courts, designated RV, trailer, and boat storage, water, sewer, and trash included. Prime Location: conveniently located near shopping, golf courses, entertainment, and top-rated dining, and just an hour from the world-famous Siesta Key Beach. Whether you're seeking a serene retreat or an active waterfront lifestyle, this home delivers it all. Schedule your private showing today and discover the best of Florida living!
General Information
Sale Price: $249,900
Price/SqFt: $186
Status: Active
MLS#: C7501232
City: punta gorda
Post Office: punta gorda
Schools: charlotte high
County: Charlotte
Subdivision: pelican harbor mob home estates
Acres: 0.14
Bedrooms:3
Bathrooms:2 (2 full, 0 half)
House Size: 1,344 sq.ft.
Acreage: 0.14 est.
Year Built: 2005
Property Type: Manufactured Home
Style:
Features & Room Sizes
Paved Road: Paved
Garage: No
Construction: Metal Frame, Other, Wood Frame
Exterior Misc: Sliding Doors
Pool: Yes
Pool Description: Community Pool
Basement: No
Foundation : Crawlspace
Appliances: Dishwasher, Dryer, Electric Water Heater, Microwave, Range, Refrigerator, Washer
Cooling: Central Air
Heating: Central, Electric
Waste: Public Sewer
Watersource: Public
Tax, Fees & Legal
Est. Summer Taxes: $0
Est. Winter Taxes: $1,588
HOA fees: 160
HOA fees Period: Monthly
Legal Description: PLH 000 0000 0129 PELICAN HARBOR MOB HOME ESTS NW1/2 LT 129 & THE S/LY 27.94FT LT 130 RP/VIN-GAFL535A905691BH31&B(2005) 377/582 378/667 381/749 382/940 714/98-99 1124/1016 1272/1188 DC1588/565 2677/1620 2723/1281 4020/2022 PR2023-719-EPM ODH3284625

Information provided by My Florida Regional MLS DBA Stellar MLS, Copyright 2025
All information provided is deemed reliable but is not guaranteed and should be independently verified. Participants are required to indicate on their websites that the information being provided is for consumers' personal, non-commercial use and may not be used for any purpose other than to identify prospective properties consumers may be interested in purchasing. Listing By: Karen Brucker of COLDWELL BANKER SUNSTAR REALTY, Phone: 941-637-1090

