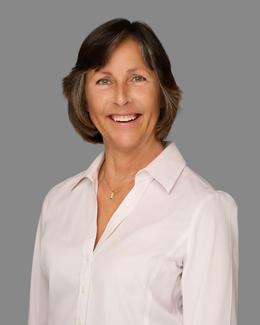$359,995 for Sale
3311 grande heron drive, st cloud, FL 34773
| Beds 4 | Baths 3 | 1,734 Sqft | 0.07 Acres |
|
1 of 20 |
Property Description
Move-in Ready. New Construction Townhome. Experience low-maintenance living in a master-planned community with a variety of amenities. Whether you’re spending the day on Buck Lake, taking a dip in the pool or a walk on the nature trail, you can indulge in a year-round resort lifestyle filled with a multitude of options for both entertainment and relaxation. Introducing The Ellery 1 – a stunning 4-bedroom, 2.5-bath corner townhome offering 1,960 square feet of luxurious living space. Step onto the charming covered front porch and into an open-concept layout where the kitchen, dining area, and great room flow together seamlessly—perfect for everyday living and entertaining. The oversized 2-car garage provides convenient access, while luxury vinyl plank flooring adds warmth and durability throughout the first floor. Upstairs, sophisticated metal balusters lead you to a serene owner’s suite complete with a spacious walk-in closet and spa-like bath. You’ll also find a full-size laundry room with a utility tub and three additional guest bedrooms designed for comfort and flexibility. The designer kitchen features crisp white 42" upper cabinets, sleek white Silestone® quartz countertops, and a stylish, modern finish that complements the home's overall elegance. DISCLAIMER: Photos and/or drawings of homes may show upgraded landscaping, elevations and optional features that may not represent the lowest priced homes in the community. Pricing, Incentives and Promotions are subject to change at anytime. Promotions cannot be combined with any other offer. Ask the Sales and Marketing Representative for details on promotions.
General Information
Sale Price: $359,995
Price/SqFt: $208
Status: Active
MLS#: W7876191
City: st cloud
Post Office: st cloud
Schools: harmony high
County: Osceola
Subdivision: harmony isle town
Acres: 0.07
Lot Dimensions: 37 x 70
Bedrooms:4
Bathrooms:3 (2 full, 1 half)
House Size: 1,734 sq.ft.
Acreage: 0.07 est.
Year Built: 2025
Property Type: Townhouse
Style:
Features & Room Sizes
Paved Road: Paved
Construction: Block, Stucco, Wood Frame
Exterior Misc: Irrigation System
Pool: Yes
Pool Description: Gunite, In Ground
Basement: No
Foundation : Slab
Appliances: Dishwasher, Disposal, Dryer, Electric Water Heater, Microwave, Range, Washer
Cooling: Central Air
Heating: Central, Electric
Waste: Public Sewer
Watersource: Public
Tax, Fees & Legal
Est. Summer Taxes: $0
Est. Winter Taxes: $0
HOA fees: 195
HOA fees Period: Monthly
Legal Description: HARMONY NBHD H-1 PB 23 PG 22-27 LOT 76

Information provided by My Florida Regional MLS DBA Stellar MLS, Copyright 2025
All information provided is deemed reliable but is not guaranteed and should be independently verified. Participants are required to indicate on their websites that the information being provided is for consumers' personal, non-commercial use and may not be used for any purpose other than to identify prospective properties consumers may be interested in purchasing. Listing By: Bill Maltbie of MALTBIE REALTY GROUP, Phone: 813-819-5255

