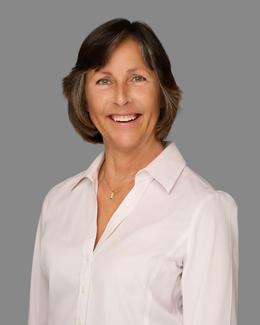$535,000 for Sale
3349 schoolhouse road, harmony, FL 34773
| Beds 4 | Baths 3 | 2,501 Sqft | 0.18 Acres |
|
1 of 100 |
Property Description
ROOF REPLACED IN 2024 WITH PAID OFF SOLAR PANELS!! $5000 IN CLOSING COST ASSISTANCE WITH A FULL PRINCE OFFER!! Step into this classic-designed, former model home, prominently featuring high ceilings, hardwood flooring, and an abundance of crown molding throughout. The airy, light-filled informal living room greets you at the entrance, providing the perfect spot to relax. The dining room, illuminated by a stunning chandelier, offers plenty of room for family feasts and dinner parties. The home opens into a spacious area that accommodates the kitchen and family room. The beautifully appointed kitchen boasts solid hardwood cabinetry, granite countertops, a stacked stone backsplash, and stainless steel appliances, adding to the impressive features of this home. Large windows and a set of French doors allow natural sunlight to flood the adjoining family room. The master bedroom suite features an elegant ensuite and a large walk-in closet. The modern ensuite bathroom, with high-quality finishes, fixtures, and fittings, includes separate vanities with raised bowl sinks, a garden bath, and a glass surround shower, inviting indulgence. A guest suite with its own full bath and walk-in shower, along with two additional bedrooms, can be found in this layout. Down the hall, you will find a pool bathroom with an oversized vanity and glass shower. Accessed via French doors off the kitchen and family room, the outdoor living space links to the pool and outdoor kitchen, creating a perfect area for family gatherings and play. Look no further - this delightful cottage-style home could be all yours! HVAC 2019
Waterfront
Water Name: BUCK LAKE
General Information
Sale Price: $535,000
Price/SqFt: $214
Status: Active
MLS#: S5127379
City: harmony
Post Office: harmony
County: Osceola
Subdivision: birchwood nbhd c2
Acres: 0.18
Bedrooms:4
Bathrooms:3 (3 full, 0 half)
House Size: 2,501 sq.ft.
Acreage: 0.18 est.
Year Built: 2008
Property Type: Single Family Residence
Style: Ranch
Features & Room Sizes
Paved Road: Asphalt, Paved
Construction: Block, Stucco, Wood Frame
Exterior Misc: French Doors, Irrigation System, Outdoor Grill, Outdoor Kitchen
Pool: Yes
Pool Description: In Ground, Other, Screen Enclosure
Basement: No
Foundation : Slab
Appliances: Dishwasher, Electric Water Heater, Microwave, Range, Refrigerator
Cooling: Central Air
Heating: Central
Waste: Public Sewer
Watersource: Public
Tax, Fees & Legal
Est. Summer Taxes: $0
Est. Winter Taxes: $6,056
HOA fees: 126.97
HOA fees Period: Annually
Legal Description: BIRCHWOOD NEIGHBORHOOD C-2 PB 17 PGS 10-11 LOT 130

Information provided by My Florida Regional MLS DBA Stellar MLS, Copyright 2025
All information provided is deemed reliable but is not guaranteed and should be independently verified. Participants are required to indicate on their websites that the information being provided is for consumers' personal, non-commercial use and may not be used for any purpose other than to identify prospective properties consumers may be interested in purchasing. Listing By: Deborah Kreil of JASON MITCHELL REAL ESTATE FLO, Phone: 754-307-0607

