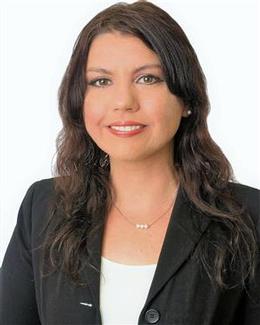

|
Listings Presented by:
Janine Howell
|
400 central avenue has 3 bedrooms, 3 bathrooms, and approximately 1,921 square feet. This home is in the st. petersburg high-pn school district and has a lot size of 220 x 450 with 2.3 acres and was built in 2024. 400 central avenue is in the 33701 ZIP Code area of st petersburg.
If you have any questions about this property or any others, please don't hesitate to contact me.