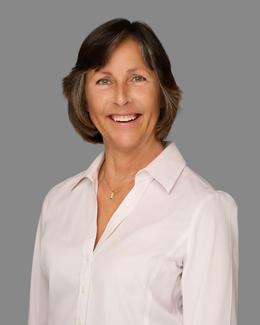$695,000 for Sale
4495 bedford road, sanford, FL 32773
| Beds 3 | Baths 3 | 1,624 Sqft | 3.09 Acres |
|
1 of 26 |
Property Description
One or more photo(s) has been virtually staged. Beautiful 3 bedroom, 2.5 bath private retreat on a rare 3-acre oversized lot in coveted Tiffany Trails community! Designed for entertaining, this open-concept ranch-style home is filled with natural light. Enter the front door to be greeted by your formal living area, which is fitted with a wood-burning fireplace. Three spacious bedrooms and 2 full baths share a hallway flanking your left-hand side upon entry. From the front living area step back into your meticulously maintained kitchen with solid wood cabinets, white appliances, and nice tile throughout. The spacious family room features wonderful stamped concrete floors, a breakfast area, a built-in office area, and custom French doors. Step through your French doors to be greeted by your screened-in porch, perfect for entertaining, dining al fresco, and access to walk the grounds. This home has an oversized 2-car garage, and a spacious bonus detached 4-car garage/shop office space perfect for a small business owner or car collector. The bonus garage features plenty of extra storage space, a private bath, and an office area. Step outside to your custom built-in barbecue/smoker stations and picnic area ready for family and football season. The grounds feature beautiful landscape details, an extra storage shed, and a bonus carport. Minutes to downtown Sanford, Sun Rail station, Orlando International Airport, and Sanford International Airport (SFB). With connections to 417 and easy access to New Smyrna and the beaches, Cute Mount Dora and all of Metro Orlando. This one-owner home was outfitted for a business, a car enthusiast, or even a wedding venue; the possibilities are endless. Don’t miss this one!
General Information
Sale Price: $695,000
Price/SqFt: $428
Status: Active
MLS#: O6300304
City: sanford
Post Office: sanford
Schools: seminole high
County: Seminole
Subdivision: tiffany trails 5 acre dev
Acres: 3.09
Bedrooms:3
Bathrooms:3 (3 full, 0 half)
House Size: 1,624 sq.ft.
Acreage: 3.09 est.
Year Built: 1984
Property Type: Single Family Residence
Style: Ranch
Features & Room Sizes
Paved Road: Asphalt, Concrete
Construction: Block
Exterior Misc: French Doors, Garden, Irrigation System, Outdoor Grill, Storage
Fireplaces: Yes
Fireplace Description: Wood Burning
Basement: No
Foundation : Slab
Appliances: Dishwasher, Disposal, Dryer, Electric Water Heater, Range, Range Hood, Refrigerator, Washer
Cooling: Central Air
Heating: Central, Electric
Waste: Septic Tank
Watersource: Public
Tax, Fees & Legal
Est. Summer Taxes: $0
Est. Winter Taxes: $2,203
Legal Description: SEC 13 TWP 20S RGE 30E SE 1/4 OF SW 1/4 NWLY OF SCL RY (LESS N 821 FT & W 25 FT FOR RD) (3.09 AC)

Information provided by My Florida Regional MLS DBA Stellar MLS, Copyright 2025
All information provided is deemed reliable but is not guaranteed and should be independently verified. Participants are required to indicate on their websites that the information being provided is for consumers' personal, non-commercial use and may not be used for any purpose other than to identify prospective properties consumers may be interested in purchasing. Listing By: Patrick Lynn of THE AGENCY ORLANDO, Phone: 407-951-2472

