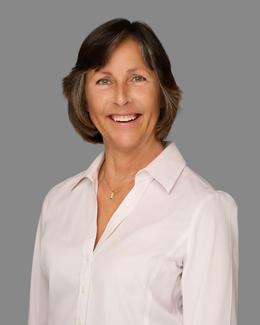$337,000 pending
4911 ne 13th street, ocala, FL 34470
| Beds 4 | Baths 2 | 2,066 Sqft | 0.44 Acres |
|
1 of 54 |
Property Description
Under contract-accepting backup offers. STUNNING 4-BEDROOM, 2-BATHROOM POOL HOME NESTLED IN A QUIET CUL-DE-SAC JUST MINUTES FROM SILVER SPRINGS STATE PARK! This exquisite property features an impressive array of updates, including a NEW ROOF and HVAC system, modern kitchen appliances, stylish cabinets, elegant granite countertops, beautiful tile flooring, and renovated bathrooms, all completed in 2020. Experience the joy of cooking and entertaining in the inviting bar and dining area, or cozy up by the wood-burning fireplace with family and friends during the holidays. This home is perfect for socializing, with ample indoor and outdoor spaces designed for gatherings! Additionally, you'll find a spacious laundry-storage room and a versatile bonus room that can serve as an office, extra living space, or whatever your heart desires. Enjoy the fully fenced private backyard, fenced-in pool area, and the patio and decks ideal for entertaining. BRING YOUR RV, this home also has a 50 AMP RV HOOKUP! Centrally located, you'll have everything you need just a stone's throw away. This home is just about 5 MINUTES from the renowned SILVER SPRINGS STATE PARK AND THE APPLETON MUSEUM OF ARTS. It is also close to several EXCELLENT SCHOOLS, restaurants, grocery stores, hardware shops, and the charming Downtown Ocala, just about 10 minutes away. This home is also conveniently located near I-75, so you’ll have easy access to Gainesville, the airports, and Florida’s exciting theme parks in Orlando and Tampa. Don’t miss out—call today to schedule your appointment!
General Information
Sale Price: $337,000
Price/SqFt: $163
Status: Pending
MLS#: OM690275
City: ocala
Post Office: ocala
Schools: vanguard high school
County: Marion
Subdivision: pine ridge estate
Acres: 0.44
Lot Dimensions: 120 x 161
Bedrooms:4
Bathrooms:2 (2 full, 0 half)
House Size: 2,066 sq.ft.
Acreage: 0.44 est.
Year Built: 1967
Property Type: Single Family Residence
Style:
Features & Room Sizes
Paved Road: Paved
Garage: No
Construction: Block, Concrete
Exterior Misc: French Doors, Rain Gutters, Storage
Pool: Yes
Pool Description: In Ground
Fireplaces: Yes
Fireplace Description: Wood Burning
Basement: No
Foundation : Block
Appliances: Dishwasher, Gas Water Heater, Microwave, Range, Refrigerator
Cooling: Central Air
Heating: Central
Waste: Septic Tank
Watersource: Public
Tax, Fees & Legal
Est. Summer Taxes: $0
Est. Winter Taxes: $4,551
Legal Description: SEC 12 TWP 15 RGE 22 PLAT BOOK H PAGE 029 PINE RIDGE ESTATES BLK A LOT 2 & ALSO BEG AT WE COR OF SAID LOT 2 N 01-01-02 W 149.31 FT ALG E LY BDY OF LOT 2 N 88-42-E 20 FT S 06-36-26 W 150.74 FT TO POB

Information provided by My Florida Regional MLS DBA Stellar MLS, Copyright 2025
All information provided is deemed reliable but is not guaranteed and should be independently verified. Participants are required to indicate on their websites that the information being provided is for consumers' personal, non-commercial use and may not be used for any purpose other than to identify prospective properties consumers may be interested in purchasing. Listing By: Julie Beck of KELLER WILLIAMS CORNERSTONE RE, Phone: 352-369-4044

