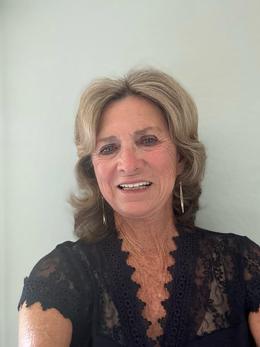$939,900 pending
5806 dory way, tampa, FL 33615
| Beds 4 | Baths 3 | 2,677 Sqft | 0.21 Acres |
|
1 of 52 |
Property Description
Under contract-accepting backup offers. SPECTACULAR SUNSETS from this WATERFRONT POOL HOME with BAY AND GULF ACCESS! Situated in the GATED community of the Villages of Bayport, on a CUL DE SAC street! You will love sitting out on the EXPANSIVE UPPER DECK overlooking the water or enjoying dock-tails with your neighbors and friends. It's great to be able to hop in your boat, kayak or paddleboard and go for a sunset cruise or out to dinner to nearby Bahama Breeze from your own backyard DOCK AND 10K LB BOAT LIFT. This lovely home has all NEW TILE FLOORING (newer wood look) throughout the home, with the exception of the owners suite, which is lighter travertine, and has a very OPEN FLOORPLAN with lots of room to roam. With sliding doors all along the backside of the home, the views of the pool and water are just beautiful from nearly every room. As you enter the home, you will notice the open floor plan with both formal living and dining space, along with separate family room area. The SPLIT FLOOR PLAN is well thought out, with the owners suite on opposite of home than all the other bedrooms, for great privacy and peace. The EAT IN KITCHEN is spacious with a BREAKFAST NOOK, SS appliances, GRANITE COUNTERTOPS, recessed lighting, and a pull up bar for seating to chat with the cook. Tons of cabinet space, PULL OUT DRAWERS, counter-top appliance garages for blender, toaster, and a fantastic PASS THRU WINDOW to the outside pool area for ease in passing your favorite drinks and food to your guests. Great for entertaining! The kitchen is open to the family room making for a large open area for gatherings, with beautiful wood beams, a wood burning stone fireplace with granite hearth, and a WINE/LIBATION WET BAR for your added pleasure. The beautifully RENOVATED HALF BATH is just off the family room and kitchen along with the laundry room, leading out to the garage. Head down the hallway, for the 3 guest rooms and FULL POOL BATH, so no wet feet running through the home. The pool bath is also beautifully renovated with a full size tub, new decorative tile border, and DOUBLE VANITY. The guest rooms are all spacious and 2 of them have BEAUTIFUL WATER VIEWS with sliding doors out to the pool and deck. But be careful, your guests may enjoy the view so much, they may not want to leave! The owners suite is spacious on the opposite of the home and has a WALK IN CLOSET and also a lovely view of the pool & water as well. The bathroom has 2 separate vanities, a walk in shower, and soaking tub, surrounded by a very unique OUTSIDE PRIVATE GARDEN, which makes you feel like your basking in nature, away from it all! Totally private with a sliding door outside, for sunning or just enjoying the beautiful flowers. Step out to your SPARKLING SCREENED IN POOL area surrounded by brick pavers, or relax in the spa after a long hard day. Lots of under roof area for alfresco dining, and the home is pre-plumbed for an outdoor kitchen. UPGRADES TO MENTION: NEW ROOF 2021, A/C REPLACED 2018, HURRICANE INSTALLED SYSTEM FOR KEVLAR CURTAINS TO COMPLETELY SURROUND BACK OF HOME AROUND POOL, HURRICANE CORRUGATED SHUTTERS FOR BACK DECK BEDROOM, HURRICANE GARAGE DOOR, AND MORE! Excellent location, airport only 15 mins, Upper Tampa Bay park 4 miles away, beaches 30 mins, downtown 20 mins, & easy access to both sides of the bay! GREAT SCHOOLS, Including Berkeley Prep only 5 mins away! Lots of neighborhood fun, join the yacht club for $150 a year per household & enjoy holiday events all year long, raft ups, boat parade & more!
General Information
Sale Price: $939,900
Price/SqFt: $351
Status: Pending
MLS#: TB8360478
City: tampa
Post Office: tampa
Schools: alonso-hb
County: Hillsborough
Subdivision: bay port colony ph ii un i
Acres: 0.21
Lot Dimensions: 75 x 120
Bedrooms:4
Bathrooms:3 (2 full, 1 half)
House Size: 2,677 sq.ft.
Acreage: 0.21 est.
Year Built: 1985
Property Type: Single Family Residence
Style: Ranch
Features & Room Sizes
Paved Road: Paved, Asphalt
Construction: Block, Stucco
Exterior Misc: Garden, Hurricane Shutters, Private Mailbox, Rain Gutters, Sidewalk, Sliding Doors
Pool: Yes
Pool Description: In Ground, Screen Enclosure
Fireplaces: Yes
Fireplace Description: Wood Burning
Basement: No
Foundation : Slab
Appliances: Built-In Oven, Convection Oven, Cooktop, Dishwasher, Disposal, Dryer, Exhaust Fan, Ice Maker, Microwave, Range Hood, Refrigerator, Trash Compactor, Washer
Cooling: Central Air
Heating: Central, Electric
Waste: Public Sewer
Watersource: Public
Tax, Fees & Legal
Est. Summer Taxes: $0
Est. Winter Taxes: $5,298
HOA fees: 1557.4
HOA fees Period: Annually
Legal Description: BAY PORT COLONY PHASE II UNIT II LOT 10 AND S 75 FT OF W 50 FT ABUTTING LOT 10 ON THE W

Information provided by My Florida Regional MLS DBA Stellar MLS, Copyright 2025
All information provided is deemed reliable but is not guaranteed and should be independently verified. Participants are required to indicate on their websites that the information being provided is for consumers' personal, non-commercial use and may not be used for any purpose other than to identify prospective properties consumers may be interested in purchasing. Listing By: Janice Rodriguez of LPT REALTY, LLC, Phone: 877-366-2213

