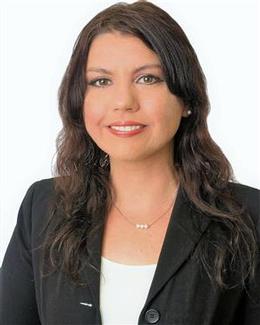$354,590 for Sale
6450 horseshoe lane way, st cloud, FL 34773
| Beds 3 | Baths 3 | 1,466 Sqft | 0.05 Acres |
|
1 of 12 |
Property Description
Under Construction. Welcome to the Coronado floor plan at Cyrene at Harmony – where style, comfort, and functionality come together in this beautifully designed townhome! This 3-bedroom, 2.5-bathroom corner unit offers exceptional natural light and a spacious, open layout that’s perfect for modern living. As you enter, you're greeted by sleek tile flooring throughout the first floor, leading into a bright and airy living space. The chef-inspired kitchen features 36" cabinets, quartz countertops, and a large island—perfect for gathering with family and friends. Upstairs, enjoy the flexibility of a loft/flex space—ideal for a home office, playroom, or reading nook. The primary suite is a serene retreat with a walk-in closet, and a luxurious ensuite bathroom that includes dual sinks and a spacious layout. Two additional bedrooms provide plenty of space for family, guests, or hobbies, and share a well-appointed full bathroom conveniently located in the hallway. Step outside to your covered patio, the perfect spot to enjoy morning coffee or unwind in the evening. Being a corner unit, this home is filled with windows, bringing in amazing natural light throughout the day. Located in the desirable Cyrene at Harmony community, this home offers low-maintenance living with upscale finishes in a serene setting. *Photos may differ from actual home and are for illustrative purposes only*
General Information
Sale Price: $354,590
Price/SqFt: $242
Status: Active
MLS#: O6299052
City: st cloud
Post Office: st cloud
Schools: harmony high
County: Osceola
Subdivision: cyrene at harmony
Acres: 0.05
Bedrooms:3
Bathrooms:3 (2 full, 1 half)
House Size: 1,466 sq.ft.
Acreage: 0.05 est.
Year Built: 2025
Property Type: Townhouse
Style: Coastal
Features & Room Sizes
Paved Road: Paved, Asphalt
Construction: Block, Brick, Cement Siding, Concrete, HardiPlank Type, Stucco, Wood Frame
Exterior Misc: Irrigation System, Rain Gutters, Sidewalk, Sprinkler Metered
Pool: Yes
Pool Description: Community Pool
Basement: No
Foundation : Slab
Appliances: Dishwasher, Disposal, Electric Water Heater, Microwave, Range
Cooling: Central Air
Heating: Central, Electric, Heat Pump
Waste: Public Sewer
Watersource: Public
Tax, Fees & Legal
Est. Summer Taxes: $0
Est. Winter Taxes: $199
HOA fees: 250
HOA fees Period: Monthly
Legal Description: CYRENE AT HARMONY PB 34 PGS 109-110 LOT 6

Information provided by My Florida Regional MLS DBA Stellar MLS, Copyright 2025
All information provided is deemed reliable but is not guaranteed and should be independently verified. Participants are required to indicate on their websites that the information being provided is for consumers' personal, non-commercial use and may not be used for any purpose other than to identify prospective properties consumers may be interested in purchasing. Listing By: Adam Schott of DRB GROUP REALTY, LLC, Phone: 407-270-2747

