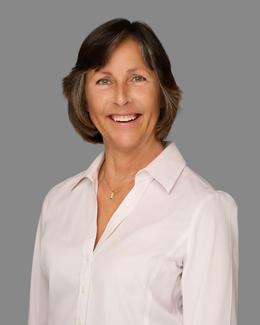$340,000 pending
7147 samuel ivy drive, tampa, FL 33619
| Beds 3 | Baths 2 | 1,451 Sqft | 0.10 Acres |
|
1 of 33 |
Property Description
Discover the Annapolis floor plan — a beautifully designed, spacious one-story home ideal for buyers seeking comfort and convenience. Offering 1,451 square feet of thoughtfully designed living space, this home features three bedrooms and two bathrooms. The open-concept layout seamlessly connects the kitchen, dining, and family rooms, making it perfect for both daily living and entertaining. The kitchen boasts a versatile island for meal prep and casual dining, while the adjoining family room creates a warm, inviting atmosphere. The owner's suite is a private retreat with a walk-in closet and a double vanity, perfect for streamlining those busy weekday mornings. The laundry room, conveniently located next to the two-car garage, allows for late-night or early-morning chores without disrupting the household. Nestled within a beautifully landscaped, resort-style community, you'll enjoy access to a sparkling community pool, a state-of-the-art fitness center, and two dedicated dog parks — all designed to enhance your lifestyle. Located just a short drive from the historic charm and vibrant nightlife of Ybor City, the Florida State Fairgrounds, and the Seminole Hard Rock Hotel & Casino, you'll have endless entertainment options nearby. Nature lovers will appreciate Alafia River State Park for hiking, biking, and kayaking, while thrill-seekers can enjoy the excitement of Busch Gardens Tampa Bay. Plus, the Westfield Brandon Mall offers a variety of shopping and dining experiences just minutes away. Don't miss out on this incredible opportunity — schedule your private showing today and experience everything this exceptional community has to offer!
General Information
Sale Price: $340,000
Price/SqFt: $234
Status: Pending
MLS#: TB8357357
City: tampa
Post Office: tampa
County: Hillsborough
Subdivision: touchstone ph 4
Acres: 0.1
Bedrooms:3
Bathrooms:2 (2 full, 0 half)
House Size: 1,451 sq.ft.
Acreage: 0.1 est.
Year Built: 2021
Property Type: Single Family Residence
Style:
Features & Room Sizes
Paved Road: Paved
Construction: Block
Exterior Misc: Sidewalk, Sliding Doors
Pool: Yes
Pool Description: Community Pool
Basement: No
Foundation : Slab
Appliances: Dishwasher, Disposal, Dryer, Refrigerator, Washer
Cooling: Central Air
Heating: Central
Waste: Public Sewer
Watersource: Public
Tax, Fees & Legal
Est. Summer Taxes: $0
Est. Winter Taxes: $7,222
HOA fees: 251
HOA fees Period: Annually
Legal Description: TOUCHSTONE PHASE 4 LOT 17 BLOCK 18

Information provided by My Florida Regional MLS DBA Stellar MLS, Copyright 2025
All information provided is deemed reliable but is not guaranteed and should be independently verified. Participants are required to indicate on their websites that the information being provided is for consumers' personal, non-commercial use and may not be used for any purpose other than to identify prospective properties consumers may be interested in purchasing. Listing By: Mickey Arruda of KNOWN REAL ESTATE LLC, Phone: 813-787-4451

