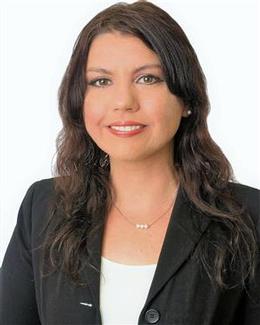$947,500 for Sale
2661 estuary loop, oviedo, FL 32765
| Beds 5 | Baths 4 | 4,063 Sqft | 0.19 Acres |
|
1 of 46 |
Property Description
One or more photo(s) has been virtually staged. Why wait to build when you can have it now? Welcome to this like-new, quality-built MI Home — designed for comfort, style, and multigenerational living! Featuring not one, but two expansive primary suites (one upstairs and one downstairs), this thoughtfully designed home is perfect for large families needing versatile living arrangements. Tucked away in a gated Oviedo enclave, this spacious residence overlooks a serene pond complete with a fountain, offering peaceful water views right from your backyard. Loaded with high-end upgrades and sitting on a premium lot, this home delivers unmatched value! Note: to build the same model with these upgrades in a less desirable location would cost significantly more! No expense was spared! Elegant wood-look tile stretches throughout the entire downstairs (and yes — zero carpet anywhere), while the staircase boasts real hardwood and the upstairs features luxury vinyl plank flooring for easy maintenance and modern style. Beautiful plantation shutters add timeless charm to every room. The heart of this home is the dream kitchen, showcasing gleaming quartz countertops, quality-built 42” cabinetry, a stylish designer tile backsplash, and top-tier GE Monogram appliances — including a sleek cooktop, designer range hood, and double ovens. A large dining area, lit by a stunning chandelier, offers breathtaking pond views, while the island bar and kitchen is lit by custom pendant lights and recessed lighting creating the perfect ambiance for both entertaining and everyday living. The enormous gathering room is wide open to the kitchen yet tucked away at the back of the home for privacy. The home’s neutral designer paint palette and open floor plan allows your personal style to shine. Both primary suites are oversized and luxurious. The downstairs suite features a large walk-in closet and spa-inspired bathroom with a soaking tub, walk-in shower, dual vanities, and generous space for relaxation. The upstairs primary suite is truly remarkable — a vast retreat with a room-sized walk-in closet and a lavish en-suite bath featuring a glass walk-in shower with custom subway tile, soaking tub, and dual vanities. All additional bedrooms are exceptionally spacious, each with their own walk-in closet. Upstairs you’ll also find a huge bonus loft — perfect for a playroom, media space, or cozy family retreat. Step outside to your fully fenced backyard oasis, complete with a large covered patio and additional brick paver patio space — ideal for outdoor dining, relaxing, and entertaining, all while enjoying tranquil water views. This friendly neighborhood offers a park and playground and is within walking distance of Ekana Golf Course for those who enjoy the game. Outside the gated entrance, you’ll encounter nature at its best — deer, rabbits, and an array of bird species make you feel as though you’ve escaped to the countryside, all while being just minutes from top-rated Hagerty High School, Carillon Elementary, and countless conveniences. You’re also just down the street from Oviedo Riverside Park, which features a Jr. Olympic-sized pool with a swim team, basketball courts, and more. And don’t miss the excitement of Oviedo on the Park, only 10 minutes away — a vibrant hub for dining, events, and community fun. This home truly has it all! Schedule your private showing today and don’t miss the opportunity to make this exceptional property yours! --
General Information
Sale Price: $947,500
Price/SqFt: $233
Status: Active
MLS#: O6293139
City: oviedo
Post Office: oviedo
Schools: hagerty high
County: Seminole
Subdivision: hideaway cove at oviedo ph 1
Acres: 0.19
Bedrooms:5
Bathrooms:4 (4 full, 0 half)
House Size: 4,063 sq.ft.
Acreage: 0.19 est.
Year Built: 2020
Property Type: Single Family Residence
Style:
Features & Room Sizes
Paved Road: Asphalt, Paved
Construction: Block, Stucco
Exterior Misc: Irrigation System, Sidewalk, Sliding Doors
Basement: No
Foundation : Slab
Appliances: Built-In Oven, Cooktop, Dishwasher, Disposal, Microwave, Range Hood, Refrigerator
Cooling: Central Air, Zoned
Heating: Central, Heat Pump
Waste: Public Sewer
Watersource: Public
Tax, Fees & Legal
Est. Summer Taxes: $0
Est. Winter Taxes: $8,201
HOA fees: 140
HOA fees Period: Monthly
Legal Description: LOT 40 HIDEAWAY COVE AT OVIEDO PHASE 1 PLAT BOOK 84 PAGES 58-66

Information provided by My Florida Regional MLS DBA Stellar MLS, Copyright 2025
All information provided is deemed reliable but is not guaranteed and should be independently verified. Participants are required to indicate on their websites that the information being provided is for consumers' personal, non-commercial use and may not be used for any purpose other than to identify prospective properties consumers may be interested in purchasing. Listing By: Kim Coburn of RE/MAX TOWN & COUNTRY REALTY, Phone: 407-695-2066

