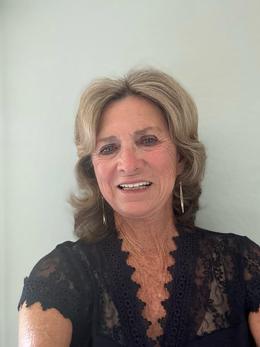$925,000 for Sale
1554 eagle nest circle, winter springs, FL 32708
| Beds 4 | Baths 3 | 3,404 Sqft | 0.34 Acres |
|
1 of 88 |
Property Description
SPECTACULAR, UPDATED EXECUTIVE 4 BR, 3 BA, 3-Car Garage home w/ a Gorgeous POOL/SPA & BONUS RM/LOFT in Tuscawilla’s Sought-After Glen Eagle community! This EXCEPTIONAL home masterfully-crafted by award-winning builder Scott Philpot, is a spacious 3404 of Interior Sq. Ft w/ all rooms downstairs w/ the exception of the Bonus Rm/Loft. RECENT UPGRADES include: NEWER ROOF – 2017 (remainder of 50-Yr Warranty transfers); BRAND NEW A/C coming MARCH 2025; NEWER A/C 2018; RE-PIPED 2021; NEW SPA HEATER & MOTOR coming MARCH 2025; Summer Kitchen Remod. 2019; REMOD. MASTER BATH; UPDATED FLOORS w/ LUXURY VINYL PLANK in LIVING AREAS, HALLS & 1 BR; NEWER CARPETS IN BEDRMS & LOFT; NEWER INT. PAINT – 2020; New Landscaping – 2023. The GRAND front entrance welcomes you w/ the CIRCULAR DRIVE & spacious front porch & patio. Once inside, you’ll be captivated by the BREATH-TAKING Living Rm w/ its 14-FT COFFERED TRAY CEILING & LOVELY FRENCH DOORS THAT OPEN TO THE SPARKLING POOL/SPA & LANAI! The ELEGANT Dining Rm is equally impressive w/ 14-FT exquisite TRAY CEILING & inset Furniture Alcove. The UPDATED kitchen is open to the Family Rm & is a Chef’s Dream, featuring 42” SOLID WOOD CABINETRY, a Food-Prep Island, 5-BURNER GAS Cook Top, Built-in Ovens, GRANITE COUNTERS, a built-in Breakfast Bar & More! The Fabulous Family Rm features a ceiling that soars over 19 Feet, a magnificent DOUBLE-TRAY CEILING, CROWN MOLDING, CUSTOM-ETCHED SLIDING GLASS DOORS, an updated WET BAR, as well as a beautifully RESURFACED FIREPLACE WALL that is covered from floor-to-ceiling w/ a STUNNING TILE/LEDGE STONE! Just above the Soaring Ceiling is the Bonus Rm/Loft which features Crown Molding, built-in shelving & cabinetry, perfect for an ENTERTAINING Game Rm, Home Gym or Office! The smartly-designed split floor plan features two spacious Bedrms off the Family Rm w/ Decorator shelves & an UPDATED Jack-n-Jill Bath, DUAL SINKS & a RIMLESS SHOWER. Another Full Bath is off the Living Rm & also serves as the Pool Bath. The Primary Bedrm as well as the 4th Bedrm are on the other side of the home, w/ the 4th BR doubling as both an Office & a Guest Room, w/ its Queen-size Murphy Bed. The Elegant Primary Suite has a DOUBLE-DOOR entry, showcased by an inset, lighted Decorator alcove, Tray Ceiling, French Doors, Crown Molding, OVERSIZED WALK-IN CLOSET, French Doors to the Pool/Lanai & features a spa-like REMODELED EN-SUITE BATH. The Bath is an oasis unto itself w/ a GARDEN TUB, GRANITE COUNTERS & TALL CABINTRY, DUAL SINKS, a Vanity area, a RIMLESS GLASS SHOWER, featuring TWO SHOWERHEADS & a Bidet toilet. There’s also a well-appointed Laundry Rm w/ an Updated Granite Utility Sink, several cabinets, a storage closet & a built-in ironing board. Outside is a BEAUTIFUL screen-enclosed DESIGNER-STYLE POOL & SPA w/ a tranquil FOUNTAIN, built-in Sun shelf & access stairs. The lanai has an expansive covered area w/ soaring ceilings & a REMODELED, Summer Kitchen w/ GRANITE COUNTERS, a Built-in Propane Grill, sink & storage areas. You’ll appreciate the spacious 3-car, side-entry garage & extended driveway. This extraordinary home is close to 417/426/434, UCF, Siemens, Research Park, Oviedo Hospital & Oviedo Mall for easy commuting. It is centrally located in the heart of Tuscawilla close to several parks, the 29-mile Cross-Seminole Trail & is within a mile of the Tuscawilla Country Club where Golf, Tennis & Social memberships are available. Don’t miss your chance to call this STUNNING EXECUTIVE HOME your own!
General Information
Sale Price: $925,000
Price/SqFt: $272
Status: Active
MLS#: O6284983
City: winter springs
Post Office: winter springs
Schools: oviedo high
County: Seminole
Subdivision: glen eagle unit 4
Acres: 0.34
Lot Dimensions: 140 x 107 x 140 x 100
Bedrooms:4
Bathrooms:3 (3 full, 0 half)
House Size: 3,404 sq.ft.
Acreage: 0.34 est.
Year Built: 1994
Property Type: Single Family Residence
Style:
Features & Room Sizes
Paved Road: Paved
Construction: Stucco, Wood Frame
Exterior Misc: French Doors, Irrigation System, Outdoor Grill, Outdoor Kitchen, Private Mailbox, Rain Gutters, Sidewalk, Sliding Doors
Pool: Yes
Pool Description: Gunite, In Ground, Lighting, Pool Sweep, Screen Enclosure
Fireplaces: Yes
Fireplace Description: Family Room
Basement: No
Foundation : Slab
Appliances: Built-In Oven, Cooktop, Dishwasher, Disposal, Dryer, Electric Water Heater, Exhaust Fan, Gas Water Heater, Microwave, Refrigerator, Washer
Cooling: Central Air, Zoned
Heating: Central, Electric, Propane, Zoned
Waste: Public Sewer
Watersource: Public
Tax, Fees & Legal
Est. Summer Taxes: $0
Est. Winter Taxes: $6,160
HOA fees: 570
HOA fees Period: Annually
Legal Description: LOT 216 GLEN EAGLE UNIT 4 PB 43 PGS 55 & 56

Information provided by My Florida Regional MLS DBA Stellar MLS, Copyright 2025
All information provided is deemed reliable but is not guaranteed and should be independently verified. Participants are required to indicate on their websites that the information being provided is for consumers' personal, non-commercial use and may not be used for any purpose other than to identify prospective properties consumers may be interested in purchasing. Listing By: Diane Sterling of KELLER WILLIAMS ADVANTAGE REALTY, Phone: 407-977-7600

